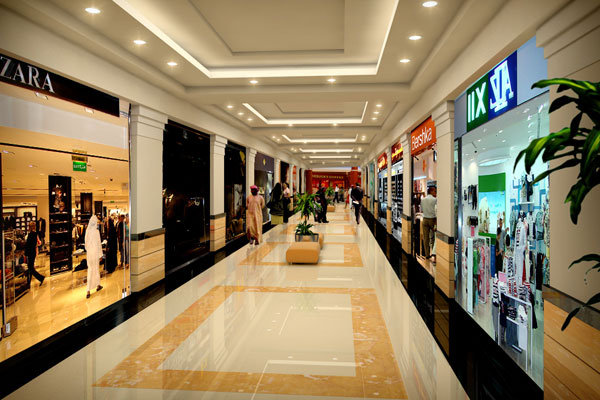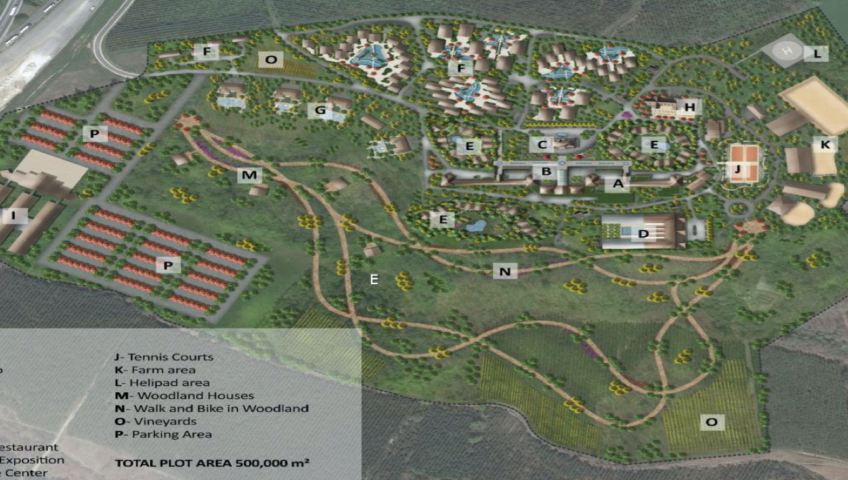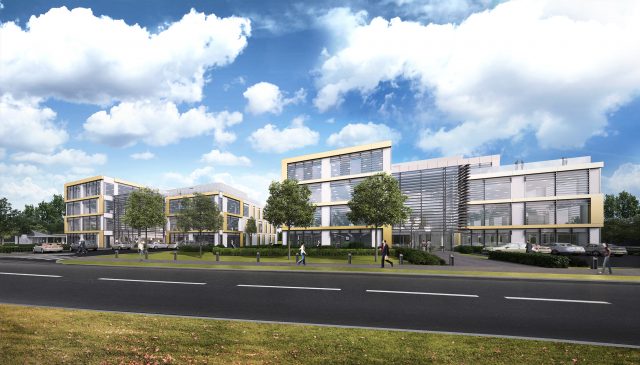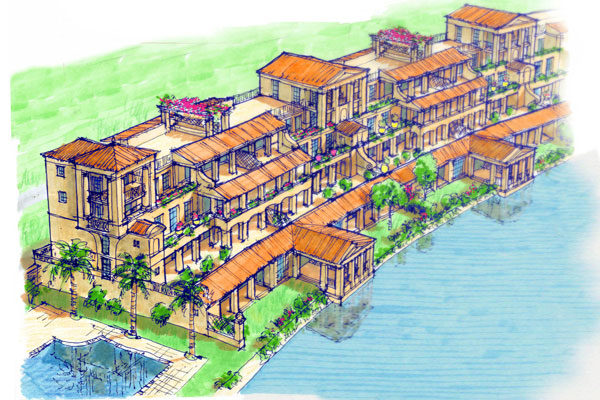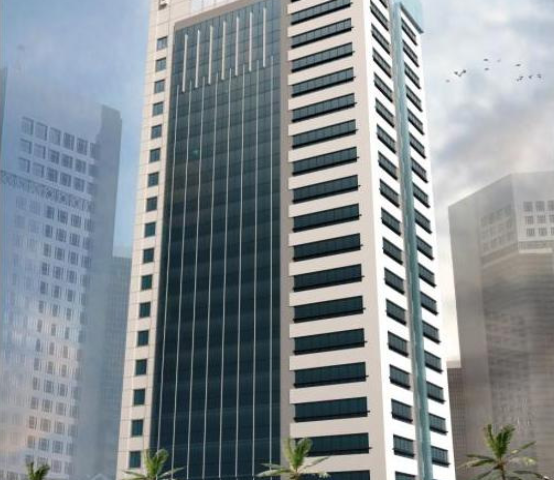CRHI were commissioned to project manage a prestigious Shopping Centre located in Ajman with a total built up area of 230,000 sq ft in addition to 180,000 sq ft for car parking. CRHI’s scope of work includes:
- Design, review and advise the Client for any required amendments
- Monitoring the progress of work to ensure the implementation of the work program and completion of project on time
- Providing the advice for the Client for the contractual matter, if needed
- Monitoring the project cost and advice for the variation orders and interim payments
- Design review of the retail spaces under lease for compliance with the ID Manual

