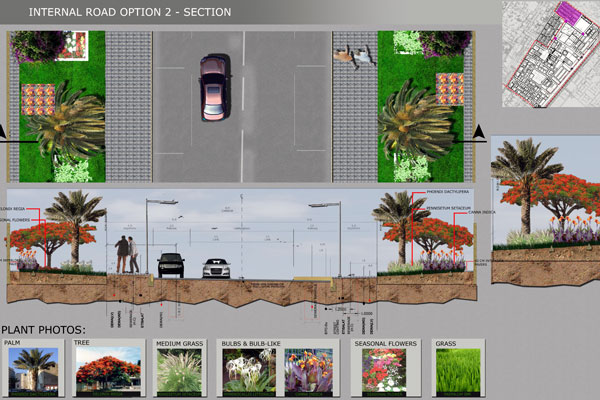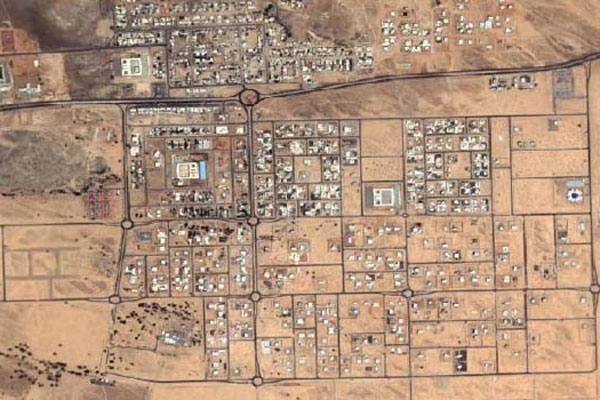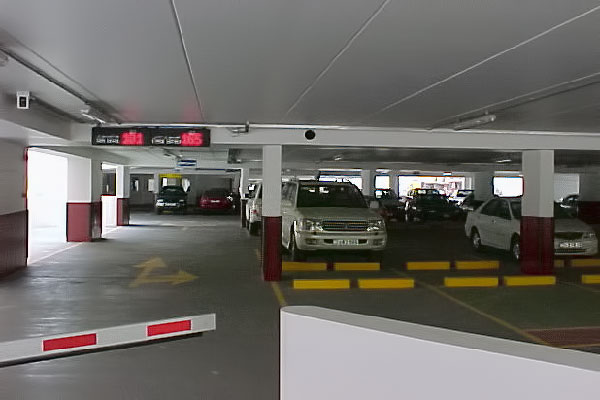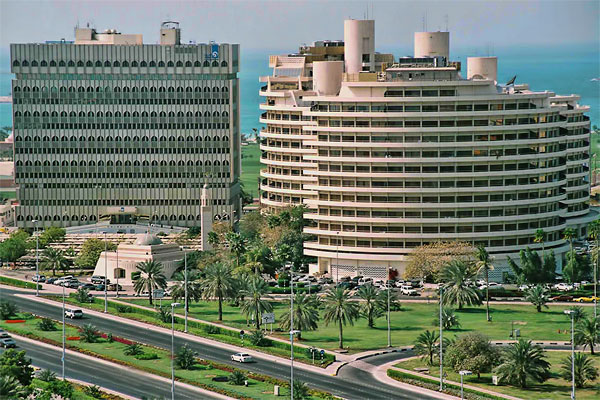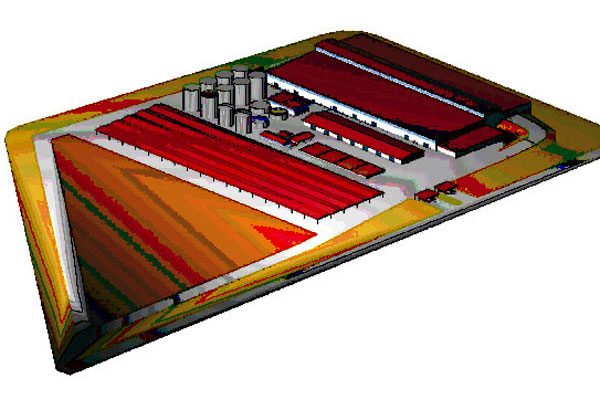The development of Bus transportation has closely followed advances in automotive technology and the improvement and expansion of the highway network. Modern highway system and the development of more comfortable and efficient high speed buses have made bus transportation one of the leading means of public transport in many countries.
In this regard, Roads and Transport Authority intends to build the Bus station at Al Quoz. This will improve and develop the public transport in Dubai, as well as being inline with an environmentally friendly policy.
This Station will comprise of a 1 basement level car park, a ground floor, a mezzanine and a first floor. The site is located on Plot 364-619 in the Al Quoz first Industrial district at the corner of 8th Street and 9b Street. The Al Quoz Bus Station is conceived as low impact development within the community, designed to be sensitive to the local context in terms of form and scale and therefore will principally be used by the local residents and workers.
There are three main components that represent the most important elements in the projects, the main building (which includes the passenger’s facilities, Operation facilities, and other facilities.), the External yards, and the basement for car park.
