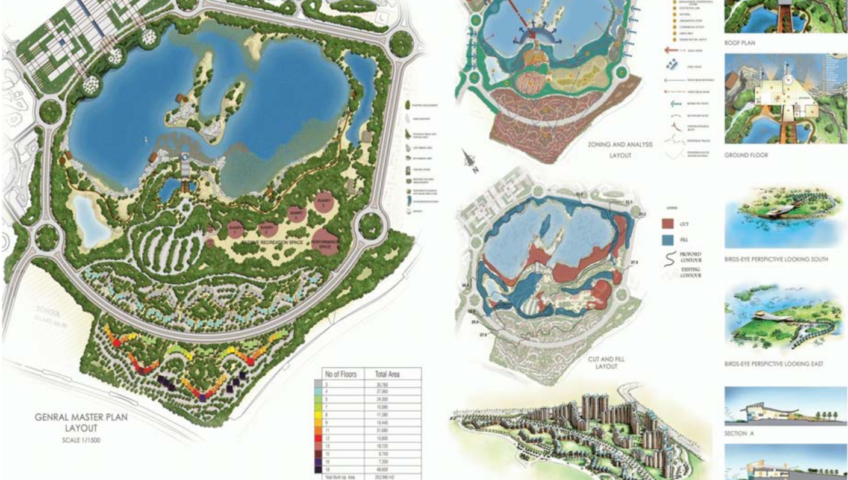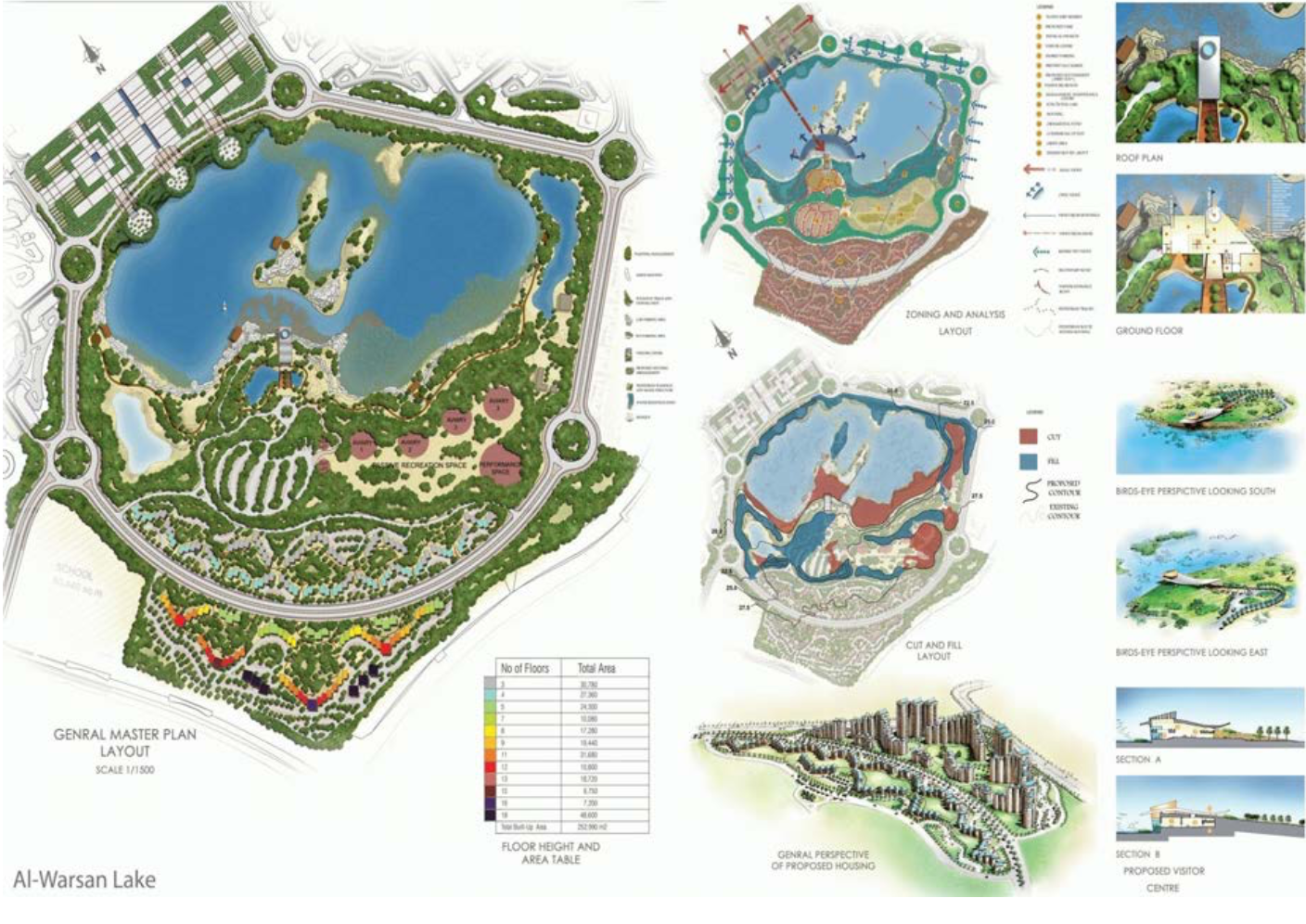Pragma Group acquired the Palladium building located in the TECOM area in Dubai to convert it from a what used to be a conference and concert/performance stage hall to a high end entertainment centre, comprising, of a luxurious boutique hotel, a series of high end fashionable food and beverage outlets, an exclusive signature restaurant and an elite night club in addition to large spa, gymnasium and recreational facilities. CRHI was appointed to project manage this major transformation in the existing building, housing around 26,000m2 of refurbished entertainment space and ancillary facilities.
In additional to the interior transformation, major external facade uplift will also be incorporated making this outlet visually standout using an exotic scheme matching the nature of the new function. The main Piazza of approximately 6,800m2 is meant to be astonishing in a way to leave an impression with the visitors who can enjoy more than 22 outlets of well-known brands.


