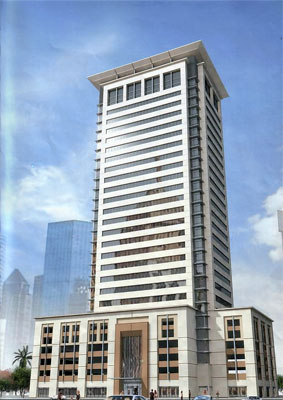CRHI were appointed by DEWAN Architects to design the structure of Al Thuraya Tower, Media City, Dubai, U.A.E.
The Tower consists of deep excavation to plot limit for three basements serving as a car parking and services area (approx. 11,800 m²), Ground Floor (approx. 3,900m m²), a five level podium (approx. 13,200 m²) and 23 typical office floors (approx. 27,800 m²).
The structure was designed as a braced reinforced concrete frame with wafle slabs on piled raft foundation. Calculation analysis were carried out in accordance with the latest international standards, taking into consideration dynamic loading. Wind pressure and seismic loading were taken as per Uniform Building Code (UBC) recommendations, as well as data and regulations of TECOM, the local building controls authority.

