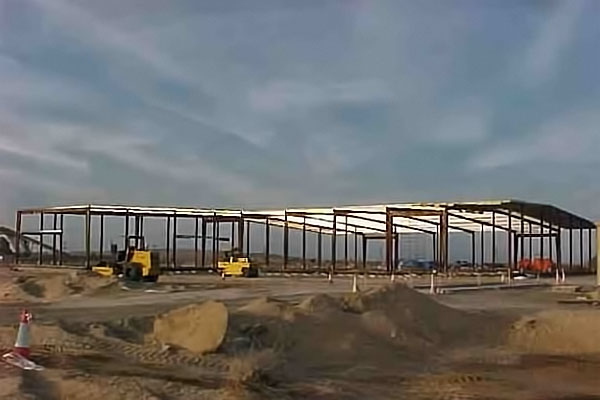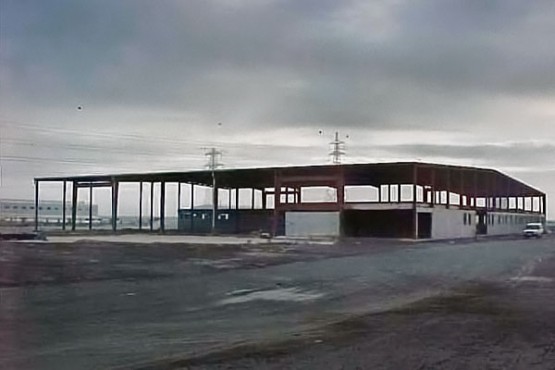Al Nabodah Bin Hafeez General Contracting Company appointed CRHI to design and supervise an industrial compound of batching plants with related amenities.
The compound occupied a total land area of approximately 67,000 m² which was developed into a several baching plants for concrete, asphalt, wet mix and dry mix facilities, in addition to offices, warehouses, carpentry workshop, guard house with a weigh bridge, internal roads, parking, and a power house. The main buildings were mainly structural steel sway frames. The boundary wall was more than 1,000 m long.



